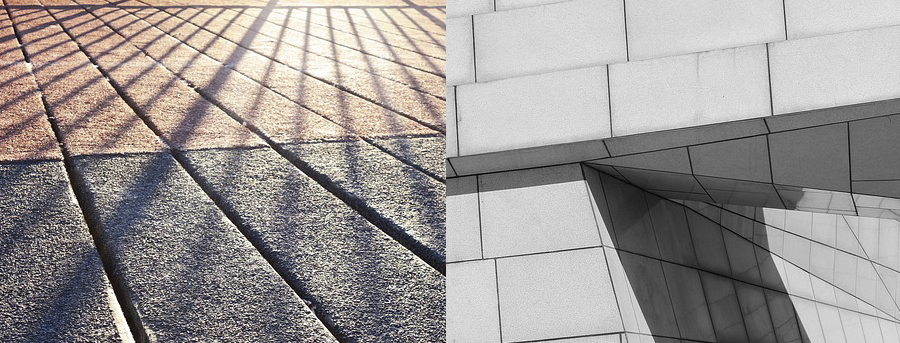Shadow gap
Contents |
[edit] What is a shadow gap ?
A shadow gap (sometimes called shadow line) is simply a gap between two surfaces, elements or materials that creates a darkened area. It can help minimise any imperfections that might otherwise be perceived more clearly were the two surfaces to be abutted directly and may also be needed to allow for movement of the materials from initial drying, such as with plaster or seasonal drying such as with timber boards which may expand and contract between wetter winter months and drier summer months.
[edit] The shadow gap Guggenheim frame
The term shadow gap is also used in picture framing to describe a picture that is inset around a frame, as opposed to the traditional method of the frame covering the edge of the picture (acting in a similar way to a cover strip or edging). The method was said to have first been used in the Guggenheim Museum, where an L section frame is laid underneath the canvas leaving a 1cm gap around the edge on the face and fixed from behind, creating a shadow gap between the exposed edge of the painting and the facing edge of the picture frame. This type of frame might also be referred to as a Guggenheim frame.
[edit] Traditional shadow gap coverings
Alternatives to shadow gaps are in architectural terms might be called cover strips, lips, edges, trims or mouldings. Many traditional architectural features were in effect acting as trims or cover strip alternatives to shadow gaps between two materials prone to movement, for example in Victorian features such as architraves. A architrave is a timber moulding that is fixed around a door frame covering the gap between the wooden frame and the plaster finished wall, it hides any imperfections that may occur between the finish or movement between the two differing materials. During this period these practical detail solutions also became architectural features of decoration matching up different materials or angles and also include cornices (covering wall to ceiling joints),skirting boards (covering wall to floor joints) and so on including all kinds of decorative trims and beads.
[edit] Modernism and the shadow gap
The modernist movement was in many respects all about stripping away what was considered decorative or unnecessary elements of a building, down to the bare essentials, as Le Corbusier would famously be quoted as saying that “modern decoration has no decoration”. In this scenario, the shadow gap may be considered to have been the preferred practical solution to a detail problem over traditional and often even modern forms of cover strips or trims. It is also true that the modernism coincided with increased possibilities in terms of fabricating the elements of buildings, which in turn facilitated greater accuracy and mechanisation. This in some respects helped to reduce tolerances and as such the need to for covers, celebrating architectural features as component parts of a "machine for living" as opposed to decorative features blending into a whole. As such the shadow gap represented the simplest, most minimal and honest way to treat the transition between units, elements, angles and surfaces.
[edit] Shadow gaps today
Today shadow gaps continue to be used as an expression of minimalism, purity and modernism, with design solutions that remove architraves from doors, and skirting from walls, leaving the simplest of lines and a stepping back of surfaces. They can be seen employed in the manufacture of all sorts of household products as well well as exterior cladding features adding to a modern aesthetic but also minimising the number of required components and increasing production efficiency.
[edit] Related articles on Designing Buildings
- Architrave.
- Acroterion.
- Barrel vault.
- Bas-relief.
- Classical orders in architecture.
- Colonnade.
- Corbel.
- Cornice.
- Cornice coving and architrave definitions.
- Door terminology.
- Elements of classical columns.
- English architectural stylistic periods.
- Entablature.
- Fillet.
- Frieze.
- Grommet.
- Lintel.
- Loggia.
- Moulding.
- Pediment.
- Pedestal.
- Pendentive dome.
- Pilaster.
- Soffit.
- Trompe l’oeil.
- Tympanum.
- Window frame.
Featured articles and news
50th Golden anniversary ECA Edmundson apprentice award
Showcasing the very best electrotechnical and engineering services for half a century.
Welsh government consults on HRBs and reg changes
Seeking feedback on a new regulatory regime and a broad range of issues.
CIOB Client Guide (2nd edition) March 2025
Free download covering statutory dutyholder roles under the Building Safety Act and much more.
AI and automation in 3D modelling and spatial design
Can almost half of design development tasks be automated?
Minister quizzed, as responsibility transfers to MHCLG and BSR publishes new building control guidance.
UK environmental regulations reform 2025
Amid wider new approaches to ensure regulators and regulation support growth.
The maintenance challenge of tenements.
BSRIA Statutory Compliance Inspection Checklist
BG80/2025 now significantly updated to include requirements related to important changes in legislation.
Shortlist for the 2025 Roofscape Design Awards
Talent and innovation showcase announcement from the trussed rafter industry.
OpenUSD possibilities: Look before you leap
Being ready for the OpenUSD solutions set to transform architecture and design.
Global Asbestos Awareness Week 2025
Highlighting the continuing threat to trades persons.
Retrofit of Buildings, a CIOB Technical Publication
Now available in Arabic and Chinese aswell as English.
The context, schemes, standards, roles and relevance of the Building Safety Act.
Retrofit 25 – What's Stopping Us?
Exhibition Opens at The Building Centre.
Types of work to existing buildings
A simple circular economy wiki breakdown with further links.
A threat to the creativity that makes London special.
How can digital twins boost profitability within construction?
The smart construction dashboard, as-built data and site changes forming an accurate digital twin.




























Comments
[edit] To make a comment about this article, click 'Add a comment' above. Separate your comments from any existing comments by inserting a horizontal line.